Have a seat

Get in touch with us
Your home at Cashmere Court is the perfect example of a green home, with landscaping and manicured gardens enveloping you. But that’s not all, the elevation of every villa is in a class of its own. Contemporary and offbeat, there designs nake your home stand out of the clutter and elevate your lifestyle. And on the inside, we have bathed your home in luxury. Every Villa comes with 3 spacious bedrooms with wooden flooring in the master bedroom, a dedicated home theatre suite, a lavish living area, modular kitchen and a central courtyard. Even the smallest of fixtures at your home are of the highest specification. All of it, just to give you a lifestyle that you deserve to lead.

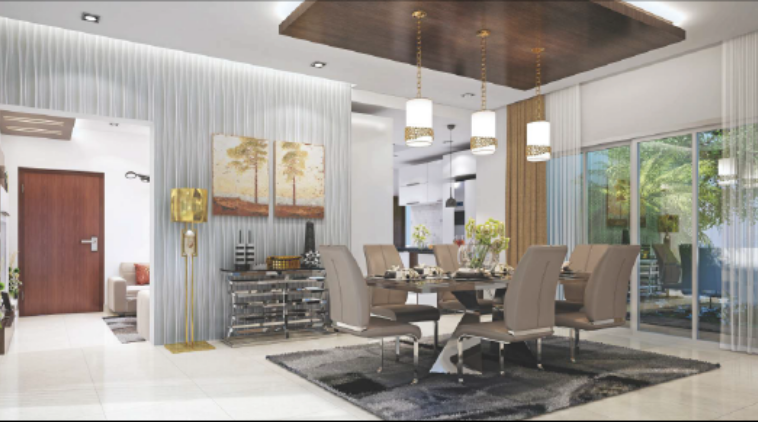
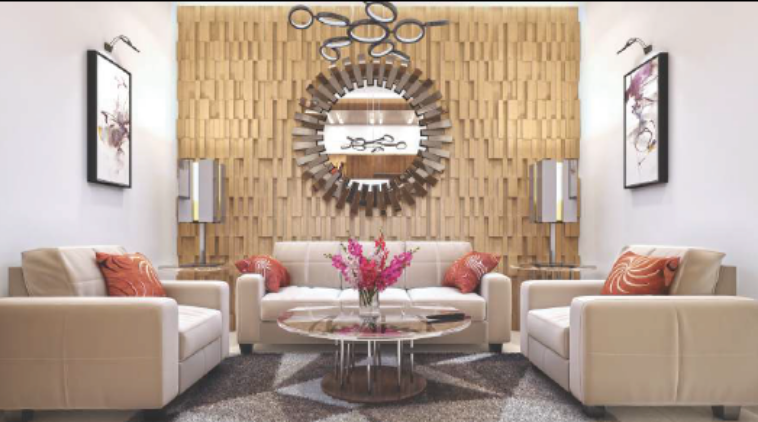
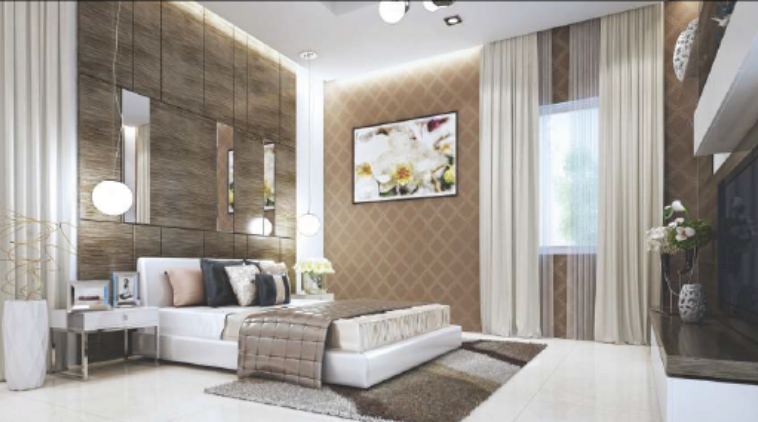
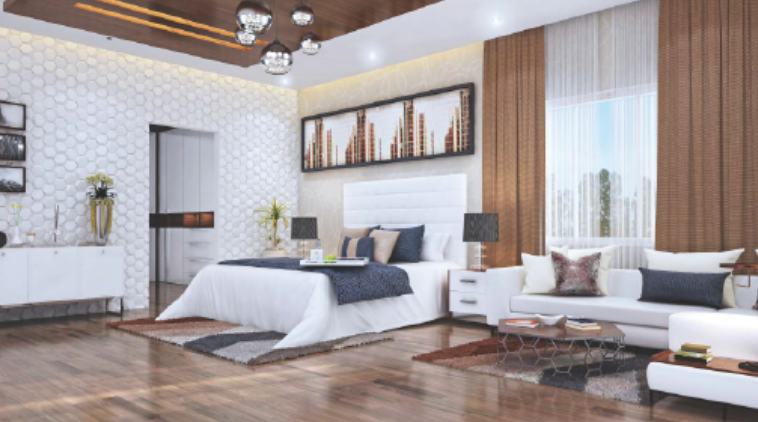
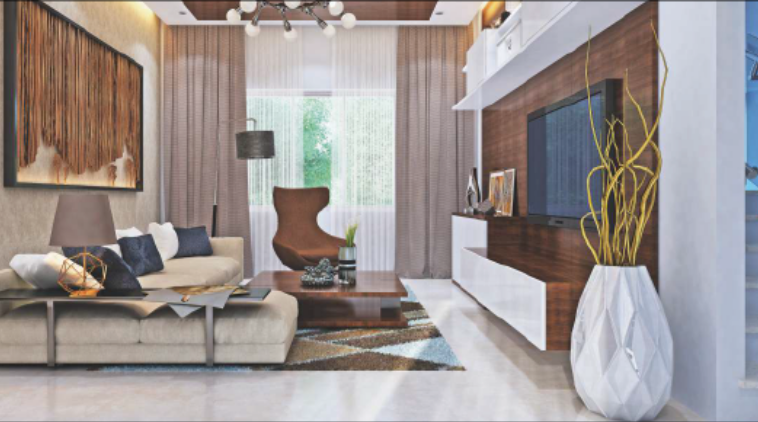
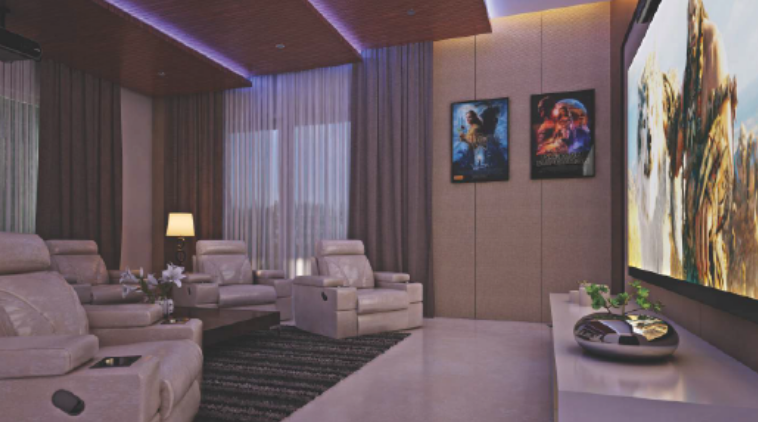

Get in touch with us